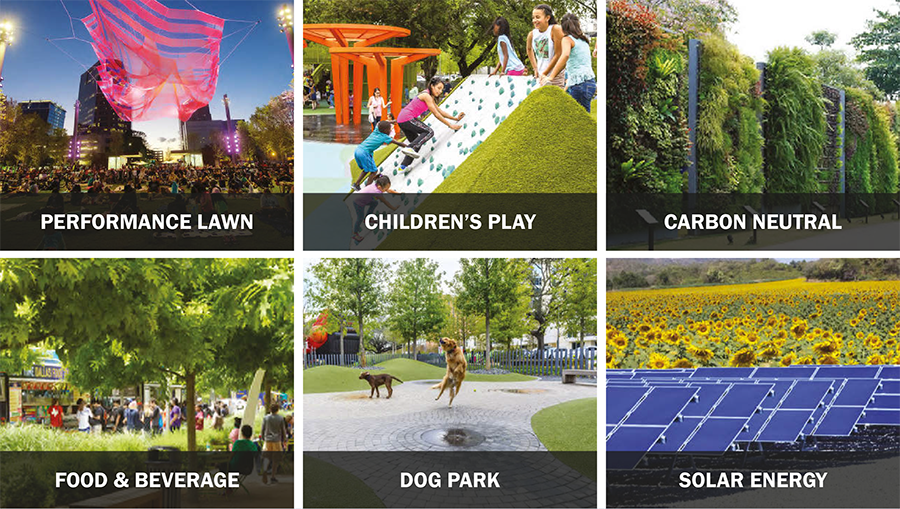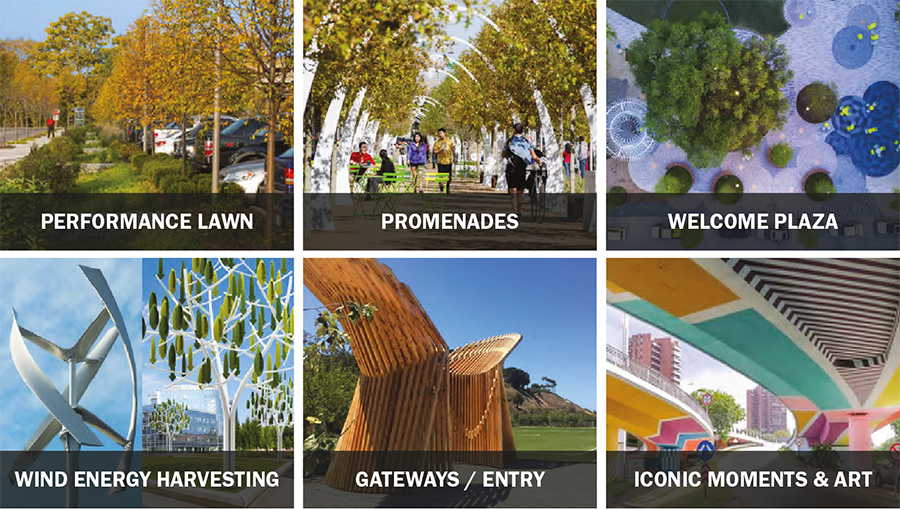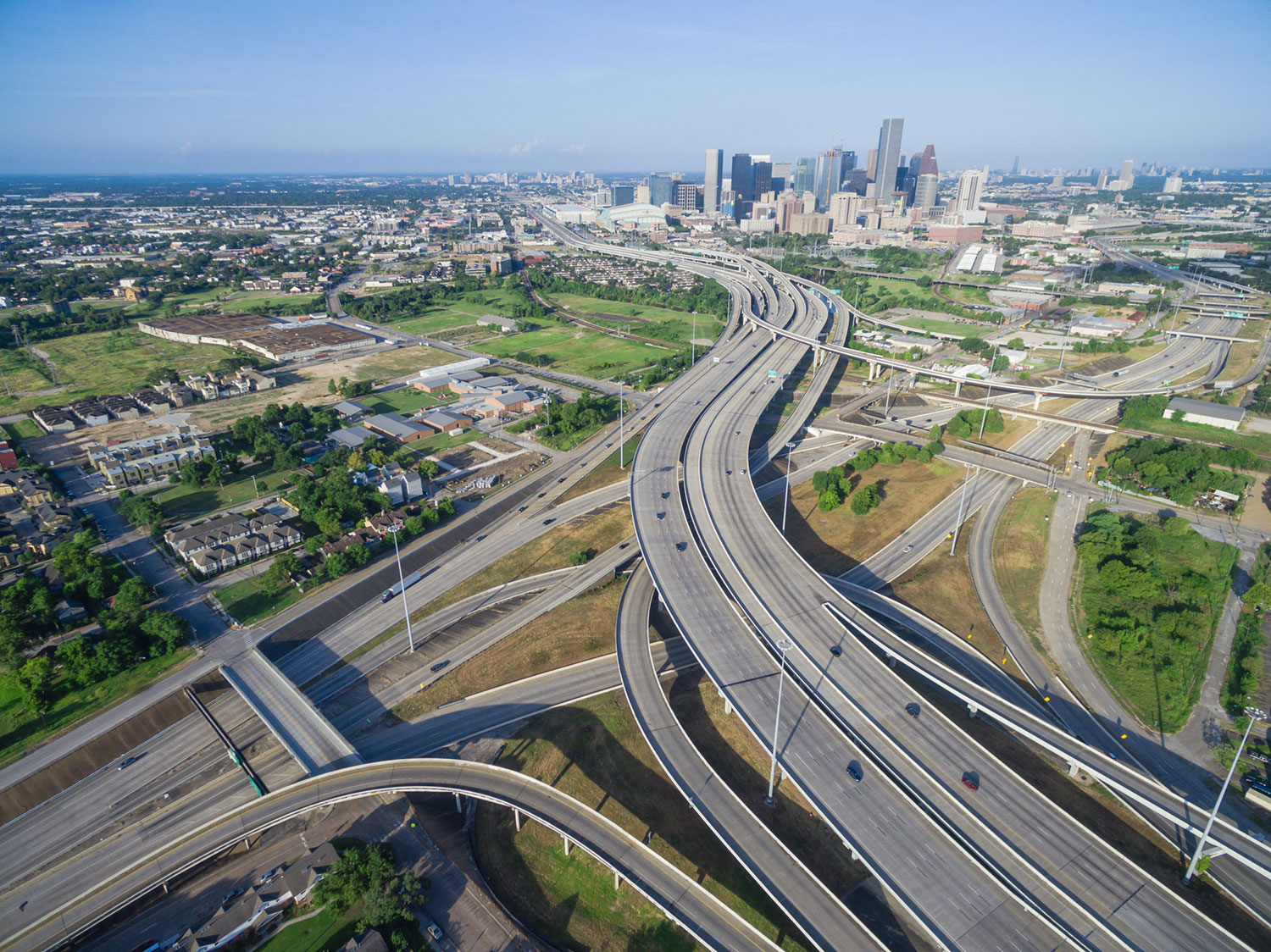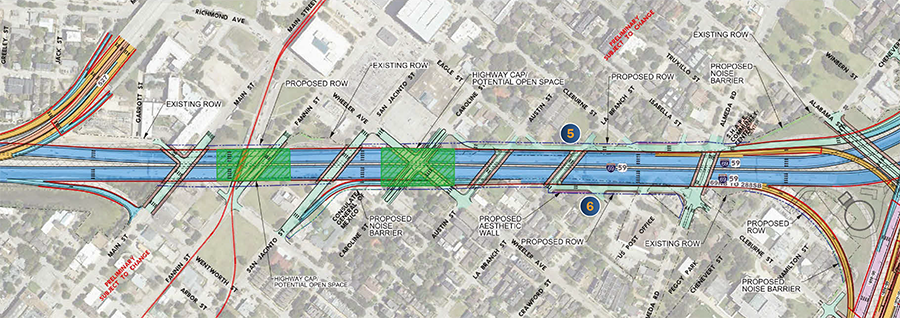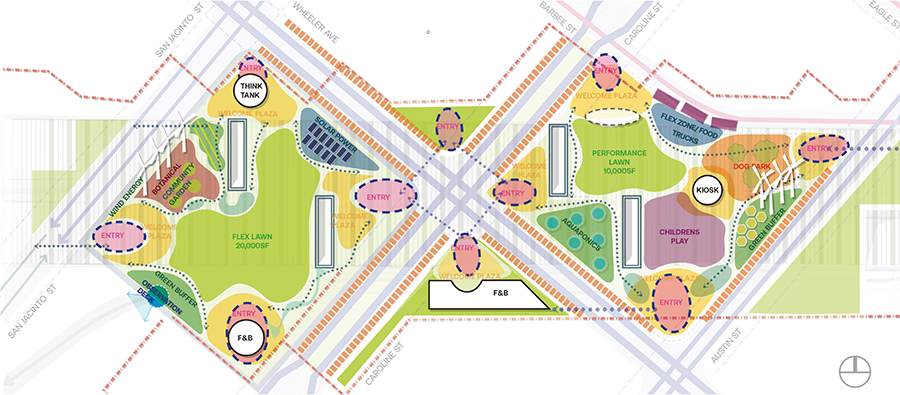Segment 3
What is a cap?
A cap is the concrete infrastructure required to build a roadway at natural ground level over a highway that is below ground level. The cap also provides the opportunity for the “Art of The Possible.” Through public and private funding partnerships, the cap can become an iconic destination for the community. The exhibits below demonstrate possible cap features that can be employed to define how the community can repurpose the space. You can either utilize the QRC or fill out a comment form to provide feedback.
Wheeler/Caroline cap

The Wheeler/Caroline cap is being used as an example here, but all the potential amenities could be added to each of the structural caps in Segment 3A.
FEIS approved
Proposed changes*
Build Main St. pump station to pump water during heavy rain events and improve existing detention pond.
Reconstruct METRO facilities at the Wheeler Transit Center due to impact from I-69 mainlanes.
Additional right of way (ROW) required to accommodate retaining wall soil anchors for length of the project.
Construction of temporary I-69 mainlane bridges to accommodate traffic during construction. Not show on this exhibit, please see details on Temporary Mainlane Bridges banner.
Develop potential roadway cap which would increase cap area from Wheeler Ave. and Caroline St., to include San Jacinto and Austin streets.
Remove proposed I-69 northbound frontage road between La Branch St. and Almeda Rd.
Shorten I-69 southbound frontage road ro end at Cleburne St. instead of at Caroline St.
Extened Cleburne St. across I-69 preserving an important connection between the Third Ward and Midtown.
Ceburne St. bridge provides another cap opportunity.
Install pump station and head box within existing ROW to pump water during heavy rain events.
* NEPA reevaluations will be performed as needed when proposed changes deviate from the FEIS
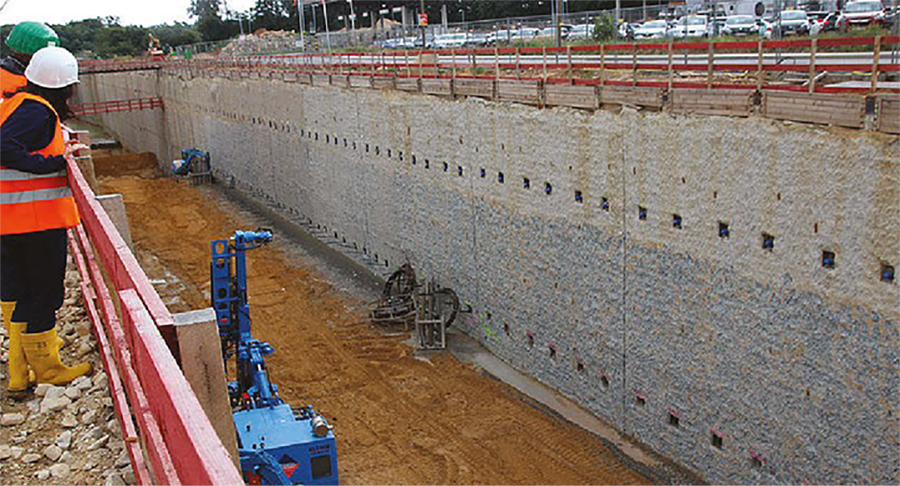
These walls will be diaphragm walls or “D-Walls” for short. They are built deep into the ground in solid concrete rectangular sections which are interlocked with watertight vertical joints. Horizontal rods called tiebacks help stabilize these walls.
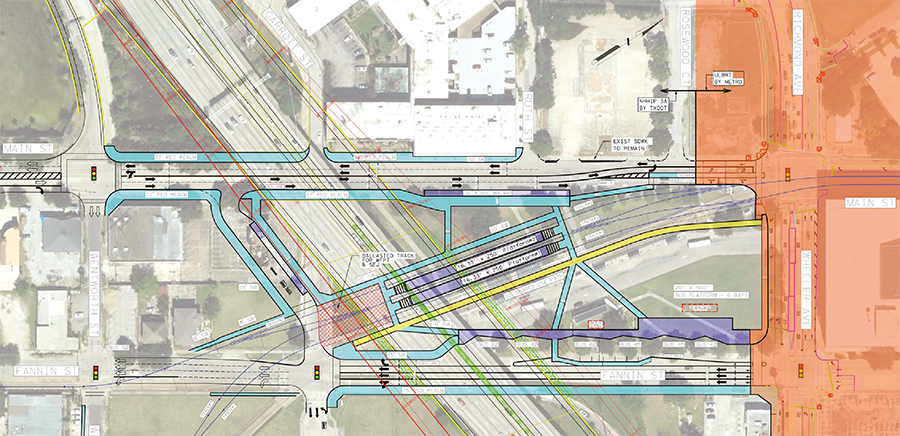
TxDOT is partnering with METRO on a plan that would take the METRORail Red Line from the nearby Wheeler Transit Station across I-69. In addition to providing 3 light rail tracks, new bus turnouts and platforms will be installed along Fannin St. and across I-69. Above is a rendering of what this proposed idea would look like.
Caps - The art of the possible
Wheeler/Caroline cap proposal
The Wheeler/Caroline Cap Proposal image is one of many options for how the various features and amenities could be laid out in the cap spaces
Possible cap features & amenities
